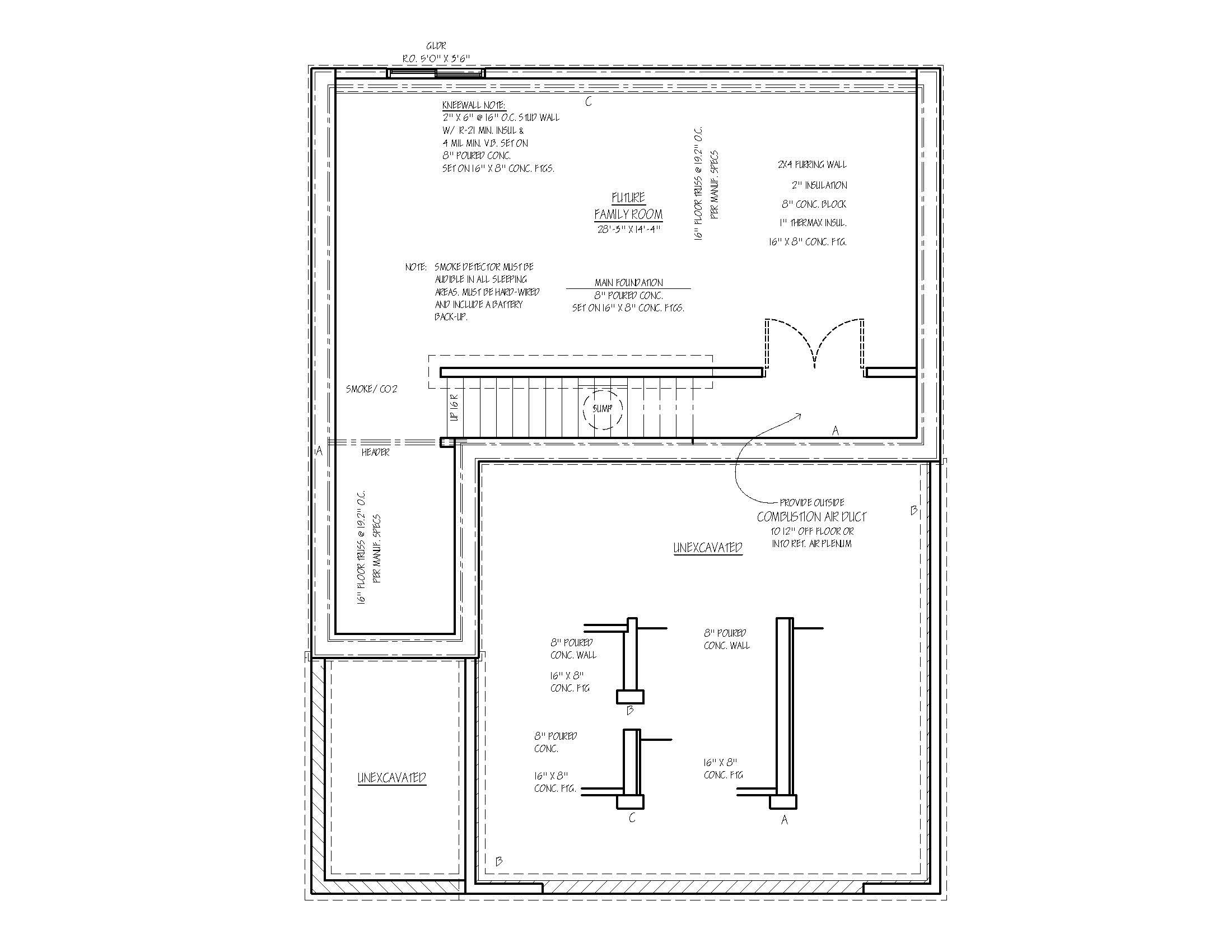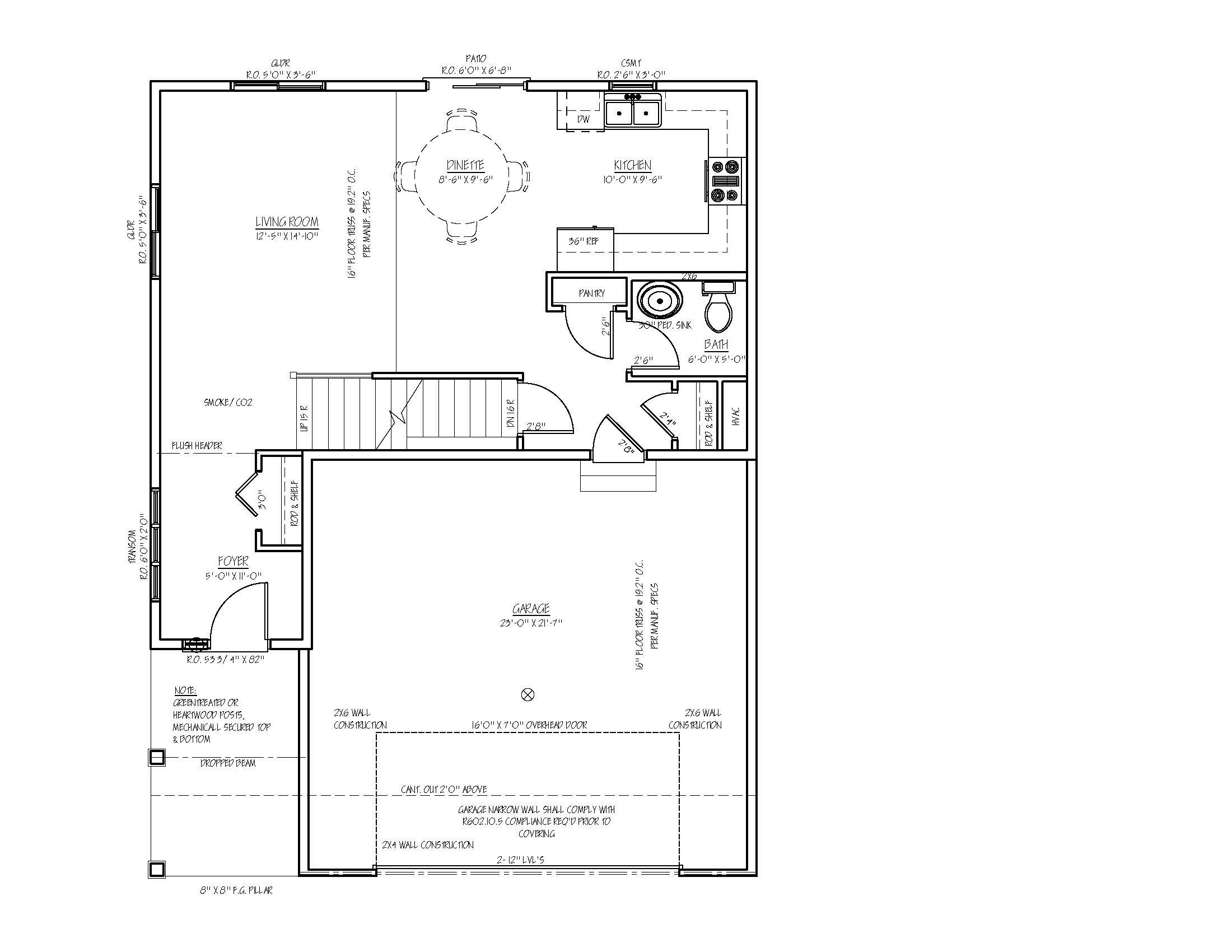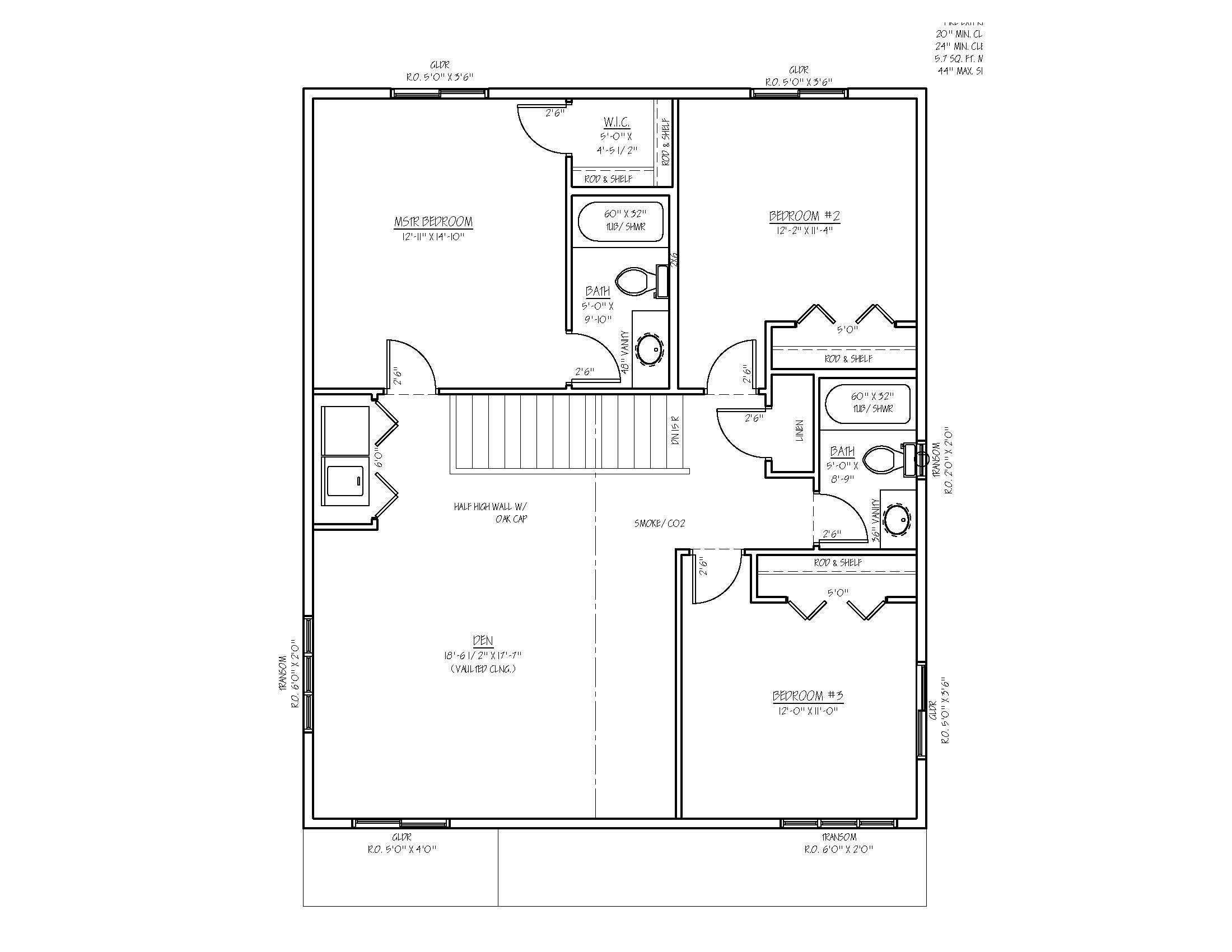1813 Bluestem Drive, Mankato



1813 Bluestem Drive
Mankato, MN 56001
Floor Plan: Jacob III
Square Feet: Upper Level: 1,280 SqFt | Main Level: 789 SqFt | 715 SqFt
Bedrooms: 3
Bathrooms: 2.5
Other Features: Finished basement
Neighborhood: Prairie Winds West
Customization Available: Limited
